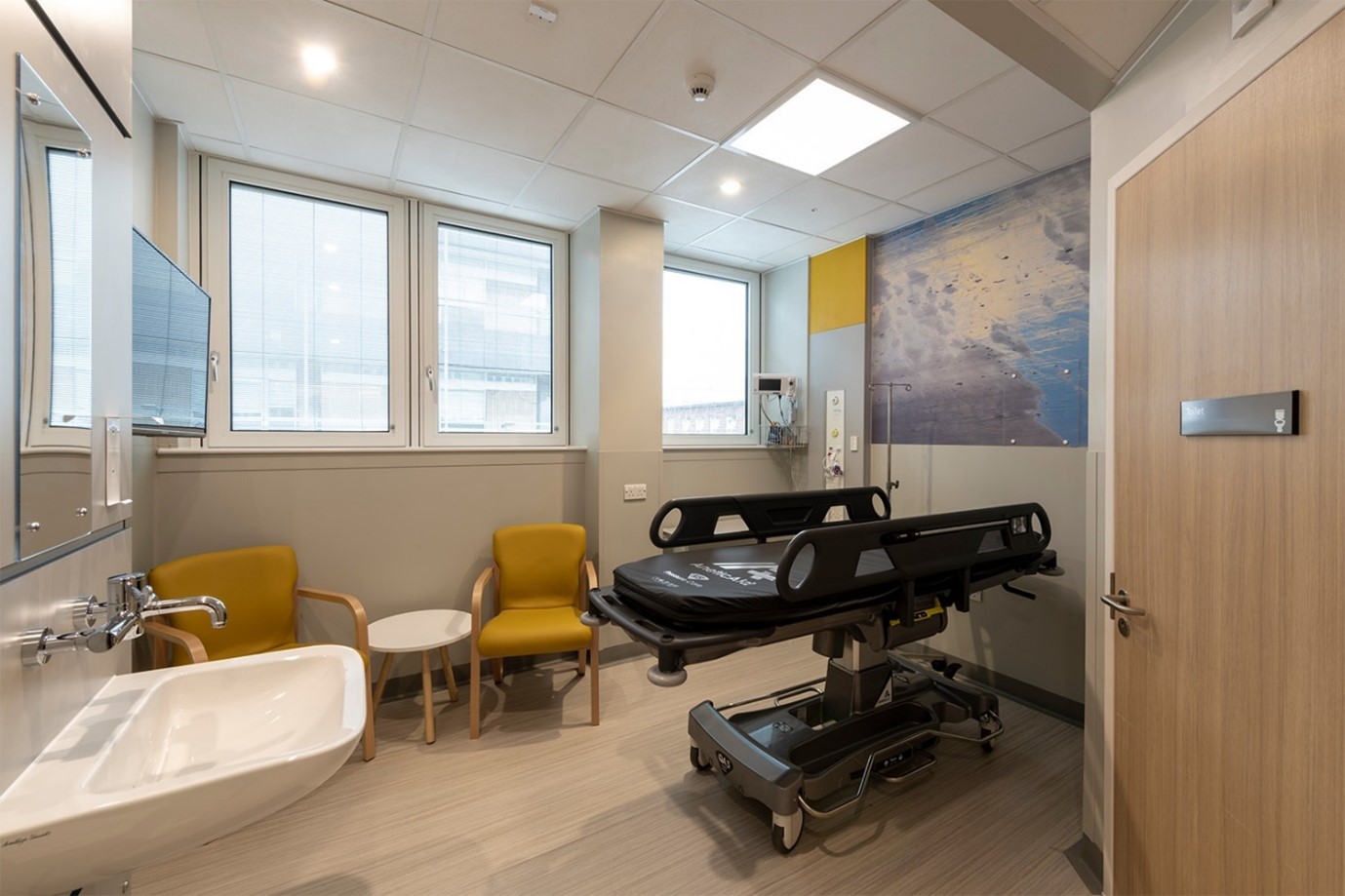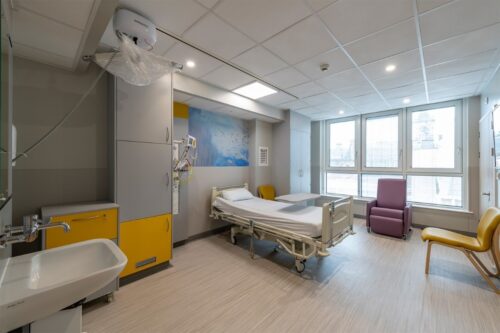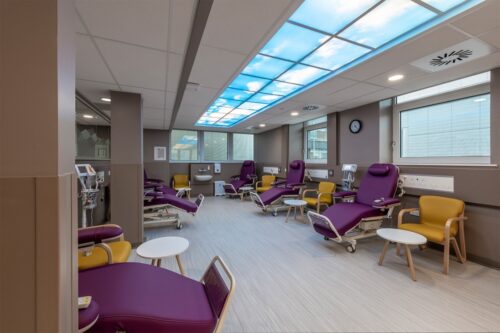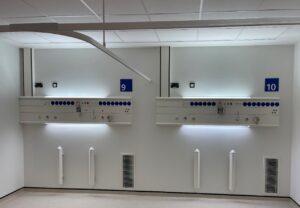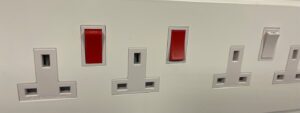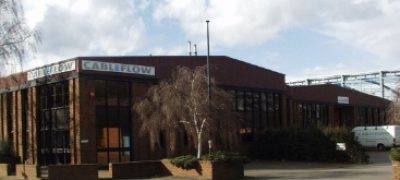Enhanced aesthetics and the contribution of specific colour were the all-important features on this new Oncology & Haematology centre as part of the recent redevelopment and refurbishment of Edinburgh’s Western General Hospital.
The Cableflow PANEL medical supply units were chosen to deliver the architects vision for this scheme across all floors of the newly refurbished centre that included individual patient rooms, day-treatment spaces, isolation rooms and twenty-four multi-chair treatment areas. Utilisation of colour and ensuring regulatory compliance from a joinery based concept were critical deliverables for the project team.
The design team consulted with the staff users and patient representatives to develop an interior design that gives the new centre an identity and one that makes the patient experience less stressful. The less clinical and more homely feel presented by the interiors strategy is underpinned by strong regulatory compliance in the delivery of patient care services through Cableflow medical supply unit product.
The choice of interior colours were made in a series of collaborative workshops in which Haematology staff and patients took part in the decision making. It was a patient’s request to avoid greens and blues, preferring the taupe colour to avoid the more classic hospital look. Notes of more vibrant colour were then added with purples and yellows to give it contrast and these designed scheme.


