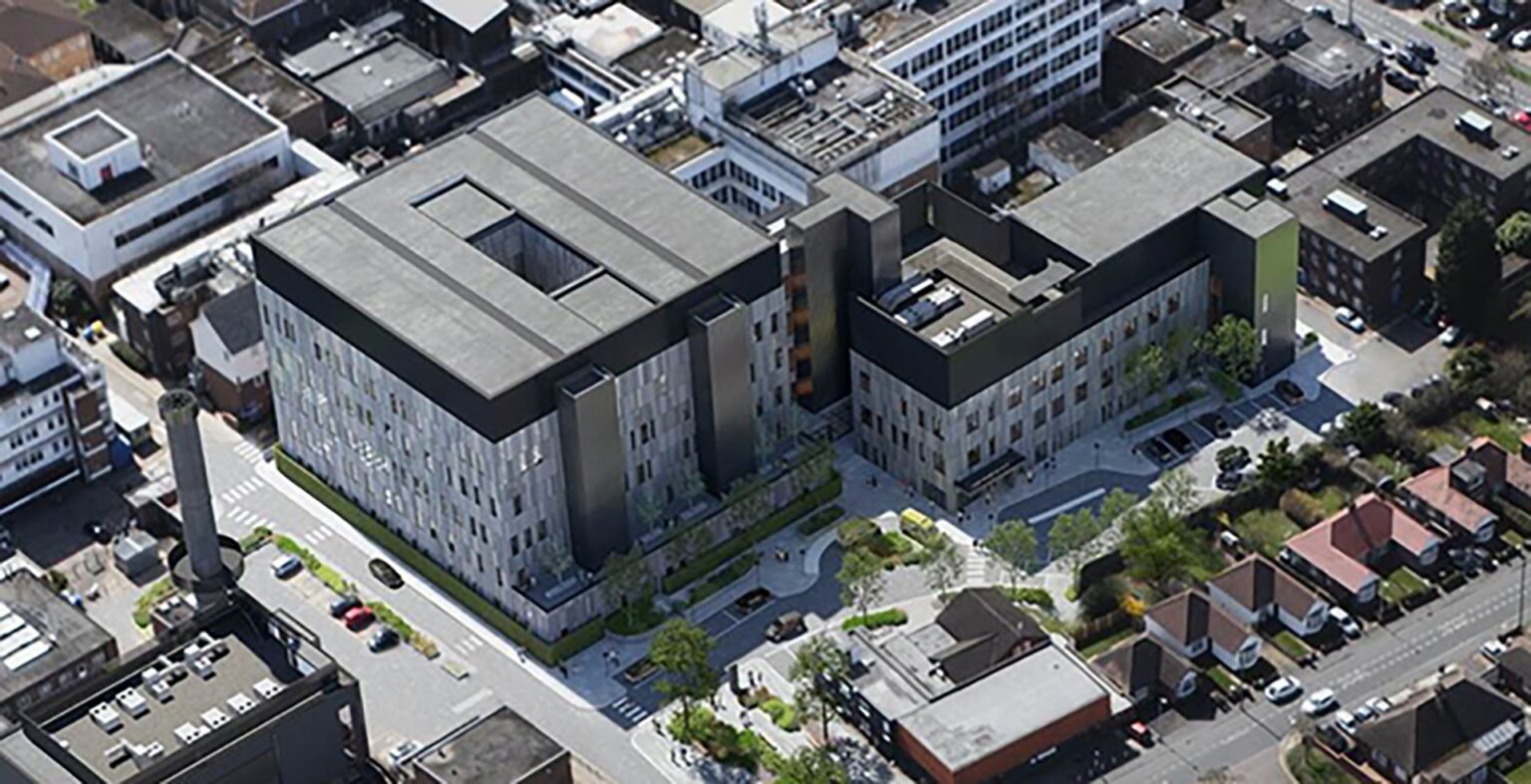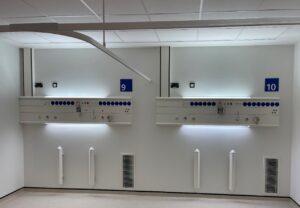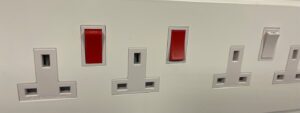A major development is well underway by Kier Group at Luton & Dunstable Hospital, known as the Acute Servies Block and New Ward Block (ASB/NWB) which forms part of the University Hospitals masterplan.
The £142m scheme designed by architects Murphy Philipps and MEP designers Troup Bywater & Anders will provide a significant upgrade to the hospital’s facilities and delivery of clinical services that will accommodate:
- A delivery suite and midwifery led birth unit supporting 5,500 births per annum
- 42 cot neonatal intensive care unit supporting transitional care
- 22 bed adult Intensive Care unit critical care floor including isolation rooms
- 8 new operating theatres, including 2 new hybrid theatres on dedicated floor adjoining the current theatre suite to provide maximum efficiency for service provision
- Staff support facilities
Extensive staff and user engagement has been pivotal to the success of the scheme. Clinical work streams support the drive to provide forward thinking, innovation and efficient healthcare solutions with flexibility in bedhead design.
Cableflow bedheads are being deployed across the site in all areas to meet the needs of the clinical and client teams. The integration of vertical and horizontal bedhead product into the scheme, all fully factory pre-built, pre-wired and pre-gassed will offer significant site programme benefits as the scheme progresses towards completion.
Valued Kier/Cableflow learnings from the recently completed Heatherwood Hospital scheme in Ascot for Frimley NHS Foundation Trust have been integrated into the product offer at Luton and demonstrates the added value of knowledge and continuum.
The scheme is scheduled to reach completion later this year.






