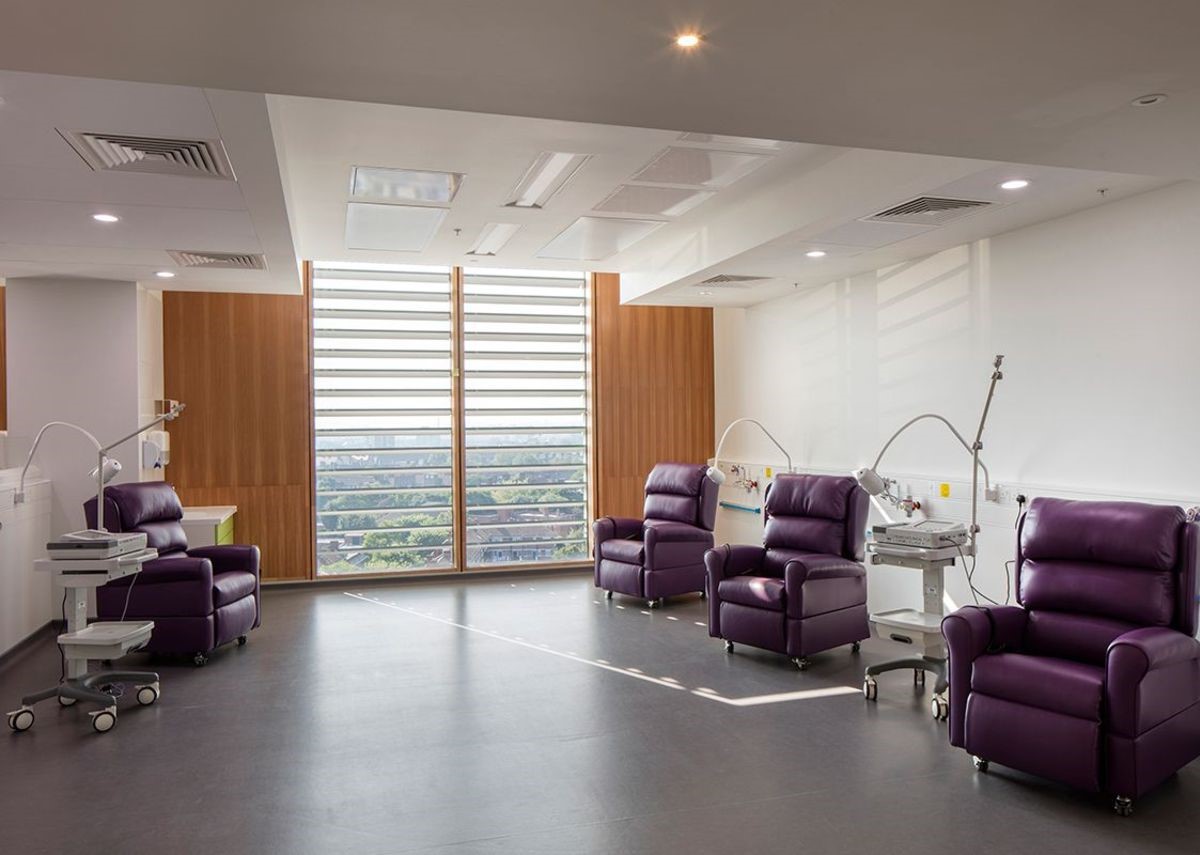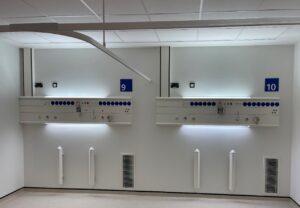Adopting a design developed in conjunction with patients, intended to ensure excellence in both the ‘art of care’ and ‘science of treatment’ the Cancer Centre at Guy’s brings together all oncology services from across Guy’s and St Thomas hospital, integrating research and treatment services within the same building.
At a city scale, the 14-storey height of the building provides a transition from the 300-metre (1,000-foot) height of Renzo Piano’s the Shard and the hospital’s Tower Wing to the lower rise areas to the south and defines a new gateway to the Guy’s campus.
The new centre comprises a number of stacked ‘villages’ each relating to a particular patient need – chemotherapy, radiotherapy or the one-stop clinic – and each with their own distinct identity.
Across the centre the focus is on improving the user experience, providing patients and staff with views and light, making a series of inclusive spaces with straightforward way-finding and patient-centred facilities whilst ensuring the very latest technologies in bedhead services provision.
The building is designed to actively support change in clinical and accommodation needs over time and Cableflow bed head trunking products have been utilised throughout this state-of-the–art facility and across all thirteen floors. Flexibility and adaptability are key aspects of the design, structure and services strategy and future proofing the capability of the bedhead services containment was seen as key.






